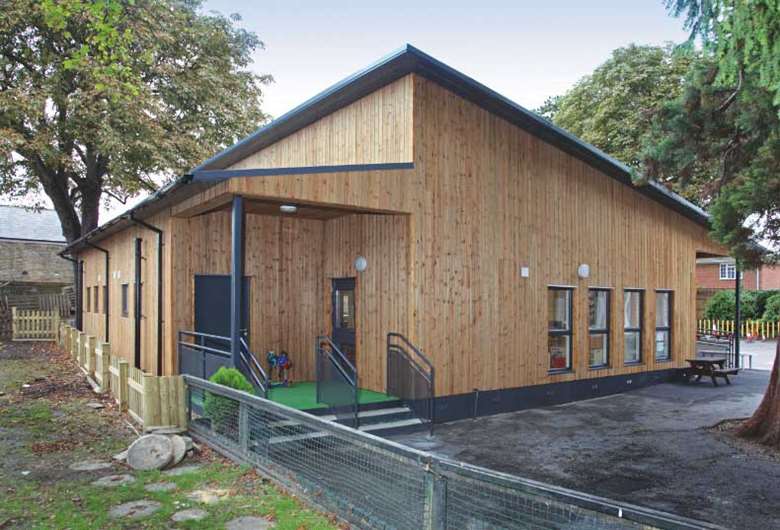Ready-made and low-cost spaces
Hannah Crown
Monday, June 2, 2014
Pre-fab buildings are proving an increasingly viable option for nursery construction.

Pre-fab classrooms have long been a relatively quick and cost-effective way for schools to expand their premises. With more than 7,000 schools teaching almost 350,000 twoand three-year-olds in the UK, and the Government's statement that it wants more pre-school provision in schools, the trend is likely to increase.
Modular buildings, made of pre-fabricated sections, are often cheaper to construct. Prices for a new build start from around £1,000 per square metre, though it is possible to find second-hand or reconditioned pre-fabs from specialist suppliers or on websites such as eBay (at the time of going to press, one classifieds site had a 427sqm, two-room mobile classroom on sale for £12,000).
Portakabin was one the first companies to launch pre-fab nurseries. Its 15-child nursery for St Alban's Catholic Primary School, which won Millennium Product status from the Design Council, features vivid colours, a sheltered external porch, a large open space with built-in storage and seating, and child-level sinks.
Kevin Jones, business development director at the Portakabin Group, says pre-fabs can take half the time to build, which means reduced disruption and more likelihood of finishing on time and on budget. The buildings are 'designed from a child's perspective by specialist early years architects in partnership with pre-school consultants,' he says. 'Schools frequently ask us to manage everything, from the initial consultation, design and planning applications to fitting out the building and landscaping.'
Pre-fabs are also amenable to 'green' features. At Dartington C of E Primary and Nursery School in Devon, under-floor heating is powered by air and solar energy. The building is mostly timber, with wood fittings from sustainable sources, and is designed to make maximum use of natural light, energy and water.
This type of construction also allows for more bespoke design. In Surrey, Ewell Castle Junior School and Nursery's specifications included an open-plan layout with a sliding partition to create two classrooms.
Design to build of the 270sqm timber-clad building took 12 weeks and cost £351,000. External landscaping includes a wet-pour rubber play area to promote outdoor learning.
Michelle Phillips, headteacher of the junior school and nursery, says, 'Our ultimate aim was to have a building that was multi-functional, in keeping with our values and accessible to everyone. What we have, in the space of (such a short time), is not just a nursery but an area where we hold events and assemblies, and it is a fantastic addition to the facilities that we already provided.'
FURTHER INFORMATION
- Portakabin - www.portakabin.co.uk/lilliput.html#sthash.rrt5Qhnt.dpuf
- ukcabins.com
- Refurbished classrooms - www.temporary-classrooms.co.uk/usedclassrooms.html
- Ewell Castle School - www.ewellcastle.co.uk/nursery.php and www.roanbuildings.co.uk/portfolio/nursery-facility.







