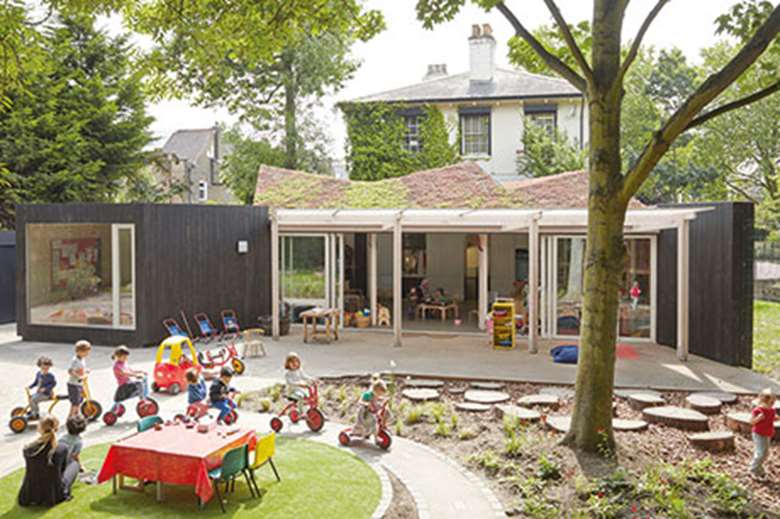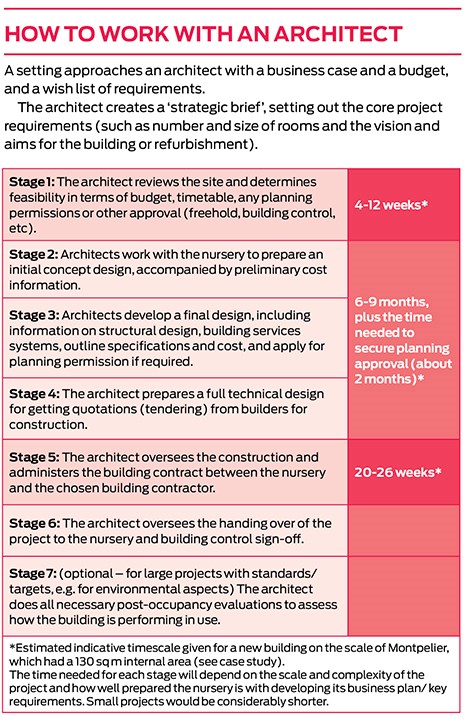Nursery Management: Design - Grand designs
Hannah Crown
Monday, March 19, 2018
Environment has a major effect on well-being, say Anthony Boulanger and Yeoryia Manolopoulou, directors of AY Architects, who offer some advice to those planning to build or refurbish a setting

Download the pdf of this article
Children develop through interactions with people; first with adults, then with other children, and ultimately with the environment that surrounds them. ‘Environment is their third teacher,’ said the pedagogue Loris Malaguzzi.
Well-designed spaces are paramount to children’s well-being. Beyond providing the essential qualities of shelter, daylight, quality of air and safety, good buildings can give children opportunities for exploration and creativity. A well-designed nursery is also a good investment. It will market your business for you, make its operations functional and sustainable for the long term, and eventually return value.
An architect will give your project distinctiveness and an operational efficiency. A well-designed building means you use the space efficiently, create an environment that is a pleasure to be in, and which enables children to get the most out of their day.
WHEN STARTING OUT
If you are planning for a new building, or to redesign part of your existing building, the first thing to look at is the EYFS, which sets out indoor space ratios and other requirements – the need for a separate baby room, confidential spaces for staff and parents to talk, and an ‘adequate’ number of toilets, for example.
According to The School Premises (England) Regulations 2012, one toilet and washbasin are required for every 10 children under five years old.
One of these should be disabled access, allowing for assistance from a carer. Toilets should be located directly next to play spaces, and be visible and easily reached by children to encourage them to use them independently.
A building should further strive to meet a number of general quality standards, including:
- Maximum amounts of natural light and air. There is no strict formula, but indirect daylight (north light) should be maximised to give a good learning environment and reduce the need to turn on the lights.
- Good acoustic performance. Nurseries are noisy. Soft surfaces in floor, ceilings and walls like acoustic display boards absorb the noise.
- Privacy where needed. A quiet area for younger children to nap as well as a space for one-to-one learning needs is a plus.
- Ample space for storage. Large deep storage units can act as dividing walls. Consider an outdoor storage unit and a canopy to protect outdoor furniture and equipment.
- Flexibility for organisation of furniture. Toy storage, book storage, shelving, etc should be easily moved (on wheels if necessary) to allow practitioners to change the set-up of activities on a daily basis.
- Use of sustainable construction techniques. This doesn’t have to cost more and can save money, as well as providing benefits for everyone using the building.


SUSTAINABILITY
Environmental design should be integral to any new building. For new projects it is advisable to consider Passive House design principles, which emanate from a German building standard dedicated to energy conservation.
Under this method, the exterior of the building is ‘superinsulated’ – larger than usual quantities of standard insulation. Large windows are oriented towards the equator to maximise exposure to the sun’s rays in a process known as ‘solar gain’. Triple glazing means there is virtually no temperature difference between the internal walls and the doors and windows. Fresh, filtered air is delivered inside via a controlled ventilation system, while the windows and doors can also be opened. The regular replenishment of air ensures CO2 levels are always kept low throughout the day – beneficial as high levels are proven to reduce attention spans.
Some elements of this needn’t add any extra cost because they are simply part of the building (its orientation, size of openings and so on).
Full Passive House criteria may compromise the operation of some settings by, for example, reducing children’s options for moving from inside to outside, so opt for the ones which work for you.
Other options include water butts to collect rain, which are relatively cheap and easy to install. A dual gas and solar boiler can be installed for about twice the cost of a standard gas boiler plus solar panel (depending on the setting, this could be in the region of £1,000). Heat recovery systems can also be a useful addition in that they circulate warm air from areas that create heat to play areas. The additional cost for a small nursery building would be roughly £3,000 depending on the setting.
Renewable energy mechanical installations, such as photovoltaics and ground source heat pumps, can be very expensive and need high maintenance budgets. They are likely to only give a return on investment for large buildings.
TIPS
- Open-plan spaces with moveable furniture work best, providing flexibility of use and a bird’s eye view of the children. The space should be at the centre of the building, easily linked to other spaces.
- Create neutral spaces which let the imagination run free rather than dictating zones with colour coding, for example.
- While small nurseries usually won’t have the time, or budget, to embark on major projects, it’s still possible to make changes. Simply moving a wall, for example, can make a big difference to how a setting is used. You may have several options to increase space – extend, knock down a wall, or relocate and convert some toilets or storage space. Consider them all.
- If you are on a tight budget, consider phasing the construction.
- Larger projects can design their premises to potentially provide extra-curriculum provision (night and weekend classes, community events, etc.) to increase revenue.
- Think about off-site prefabrication. Quick building erection minimises the impact on the site (noise, access problems, etc) and reduces the length of the construction period, eventually reducing your costs.
- Factor in a realistic contingency of at least 10 per cent of the construction cost for unanticipated delays, professional fees and expenses such as surveys, planning and building control approvals. This percentage can rise with the scale of the project.
- If the nursery will need to find a temporary home during the building works, plan well in advance.
The architect creates a ‘strategic brief’, setting out the core project requirements (such as number and size of rooms and the vision and aims for the building or refurbishment).
Stage 1: The architect reviews the site and determines feasibility in terms of budget, timetable, any planning permissions or other approval (freehold, building control, etc). 4-12weeks*
Stage 2: Architects work with the nursery to prepare an initial concept design, accompanied by preliminary cost information. Stage 3: Architects develop a final design, including information on structural design, building services systems, outline specifications and cost, and apply for planning permission if required. Stage 4: The architect prepares a full technical design for getting quotations (tendering) from builders for construction. 6-9 months, plus the time needed to secure planning approval (about 2 months)*
Stage 5: The architect oversees the construction and administers the building contract between the nursery and the chosen building contractor. 20-26 weeks*
Stage 6: The architect oversees the handing over of the project to the nursery and building control sign-off.
Stage 7: (optional – for large projects with standards/targets, e.g. for environmental aspects) The architect does all necessary post-occupancy evaluations to assess how the building is performing in use.
*Estimated indicative timescale given for a new building on the scale of Montpelier, which had a 130 sq m internal area (see case study).
The time needed for each stage will depend on the scale and complexity of the project and how well prepared the nursery is with developing its business plan/ key requirements. Small projects would be considerably shorter.
]]




